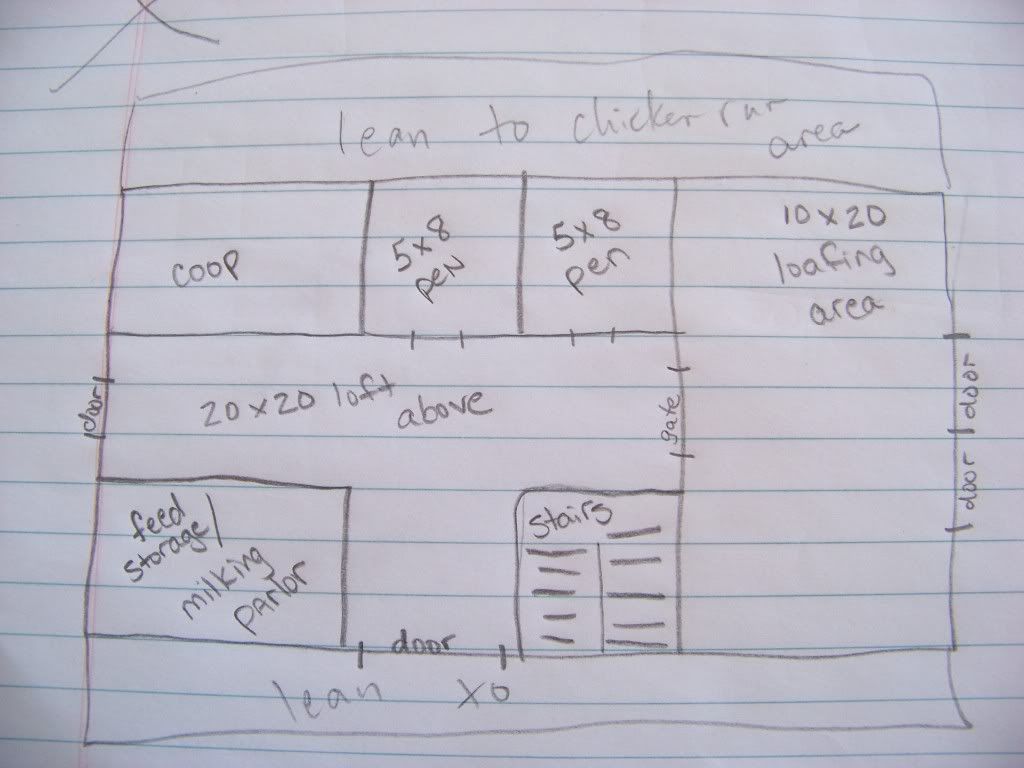- Thread starter
- #31
lorihadams
Always doing laundry
Here is a drawing for a 20x30ft barn with a 20x20 loft. What do you all think?

The feed room would be 8x10 and so would the coop. The concern we have is that a 4 ft walkway would not be wide enough. What do you think?

The feed room would be 8x10 and so would the coop. The concern we have is that a 4 ft walkway would not be wide enough. What do you think?

